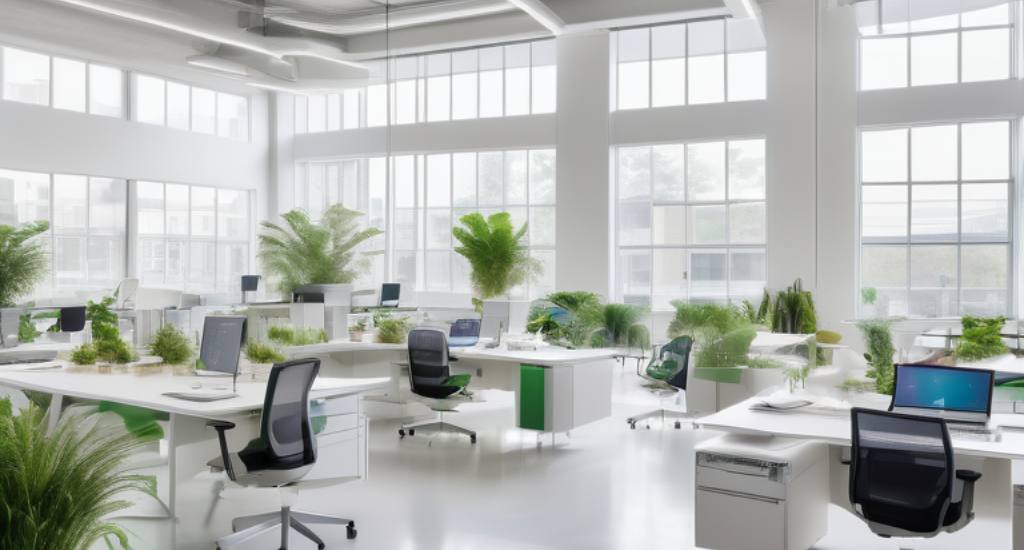Office Renovations: Trends for 2024
As we head into 2024, office renovations are gaining momentum, driven by their influence on productivity, employee well-being, and brand identity. Emerging trends are steering office design towards sustainability, innovative materials, flexible workspaces, and high-tech integrations, aiming to craft spaces that are both functional and inspiring for employees.
In this blog, we will explore the key trends and ideas for office renovations in 2024. We will discuss the importance of sustainability in office design and highlight innovative materials that reduce carbon footprint. Additionally, we will delve into energy-efficient lighting and HVAC systems that enhance the office environment. Whether you are building a new office or you are in need of a full office redesign these tips can apply to both.
- Office Renovations
- Office Renovations: Trends for 2024
- Embracing Sustainability in Office Design
- The Rise of Flexible Workspaces
- High-Tech Integration in Modern Offices
- Prioritizing Employee Well-being
- Brand Identity Through Office Design
- Budgeting Your Office Renovation
- Choosing the Right Contractors and Designers
- Navigating Office Renovations Amidst Business Operations
- What We Offer
- Frequently Asked Questions
Embracing Sustainability in Office Design
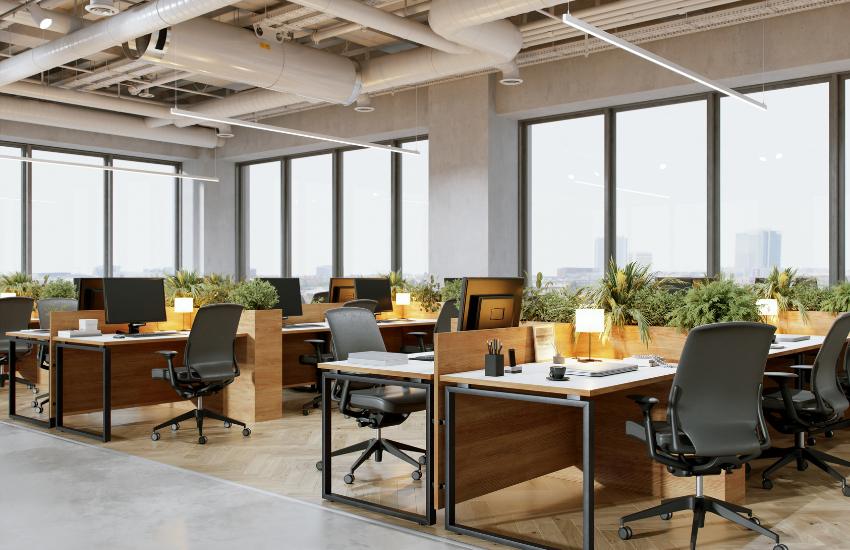
Sustainability is a key aspect of office design in 2024. Businesses are increasingly focusing on reducing their carbon footprint and creating environmentally friendly workspaces. The renovation process itself can be a significant opportunity to incorporate sustainable practices in the design phase.
By using innovative materials that reduce carbon footprint, such as recycled or repurposed materials, businesses can contribute to a greener future. Additionally, energy-efficient lighting and HVAC systems can significantly reduce energy consumption and create a more sustainable office environment. Embracing sustainability in office design not only benefits the environment but also enhances the overall well-being of employees.
Innovative Materials That Reduce Carbon Footprint
Innovative materials play a crucial role in reducing the carbon footprint of office renovations. By using sustainable materials, a commercial office can contribute to environmental conservation and create a healthier workplace. Here are some innovative materials that can be incorporated into office renovations:
- Recycled materials: Utilizing recycled materials such as recycled wood, glass, or metal can significantly reduce the demand for new resources and minimize waste.
- Biodegradable materials: Choosing biodegradable materials for furniture, flooring, and fixtures ensures that they can easily decompose at the end of their lifecycle, reducing waste in landfills.
- Low VOC paint: Volatile organic compounds (VOCs) present in traditional paint can release harmful chemicals into the air. Opting for low VOC or zero VOC paint improves indoor air quality and reduces environmental impact.
- Sustainable flooring options: Materials like bamboo, cork, or reclaimed wood offer sustainable alternatives to traditional flooring materials. These materials are renewable, durable, and often have a lower environmental impact.
Energy-Efficient Lighting and HVAC Systems
Energy-efficient lighting and HVAC (heating, ventilation, and air conditioning) systems are essential for creating a sustainable office environment. Upgrading to energy-efficient lighting options, such as LED lights, can significantly reduce energy consumption and lower electricity bills. Additionally, installing motion sensors and timers can optimize lighting usage and further reduce energy waste.
HVAC systems account for a significant portion of energy consumption in office spaces. By upgrading to energy-efficient HVAC systems, businesses can reduce their carbon footprint and create a comfortable working environment. High-efficiency HVAC units, smart thermostats, and zoned temperature control help optimize energy usage and provide a more personalized and comfortable office environment.
The Rise of Flexible Workspaces
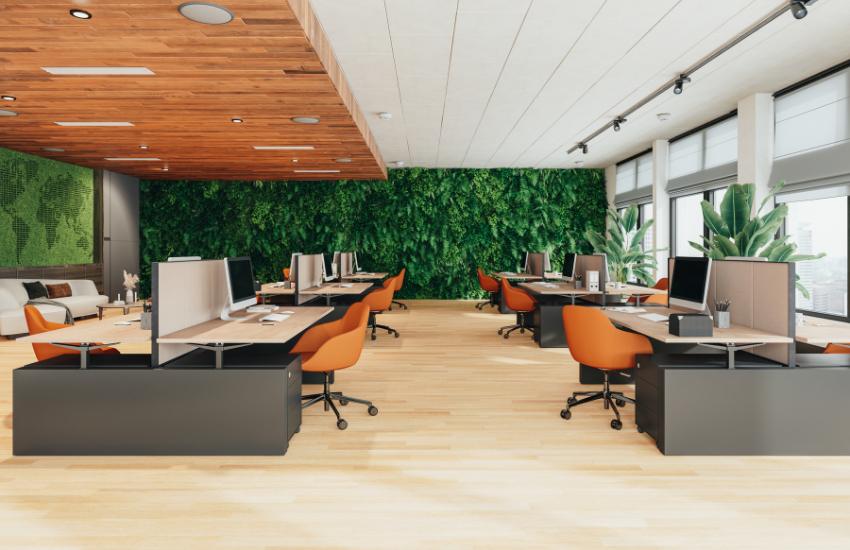
In 2024, the growing demand for flexible workspaces mirrors the shift towards diverse and adaptable work styles. Redesigns now aim to both encourage collaboration and maintain privacy, using modular furniture to create versatile areas for various tasks. With collaboration zones and private spaces for concentrated work, these balanced environments enhance creativity, teamwork, and productivity, meeting the changing needs of the workforce.
Incorporating Modular Furniture for Versatility
Modular furniture is a key element of flexible workspaces. Its versatility allows businesses to adapt and reconfigure the office space as needed. Here are some ways in which modular furniture can be incorporated into your new space:
- Modular desks and workstations: These can be easily rearranged and configured to accommodate different team sizes and work styles. They offer flexibility and adaptability, allowing employees to personalize their workstations.
- Collaborative spaces: Modular seating arrangements, such as modular sofas or lounge chairs, can be easily rearranged to create collaborative areas or informal meeting spaces. This encourages spontaneous collaboration and fosters a sense of community.
- Flexible storage solutions: Modular storage units can be customized to fit different office layouts and storage needs. They provide flexibility in organizing and storing office supplies, files, and personal belongings.
- Privacy screens: Modular privacy screens can be used to create individual workspaces or separate areas within an open office layout. They offer privacy and reduce distractions without compromising the overall openness and flexibility of the workspace.
High-Tech Integration in Modern Offices
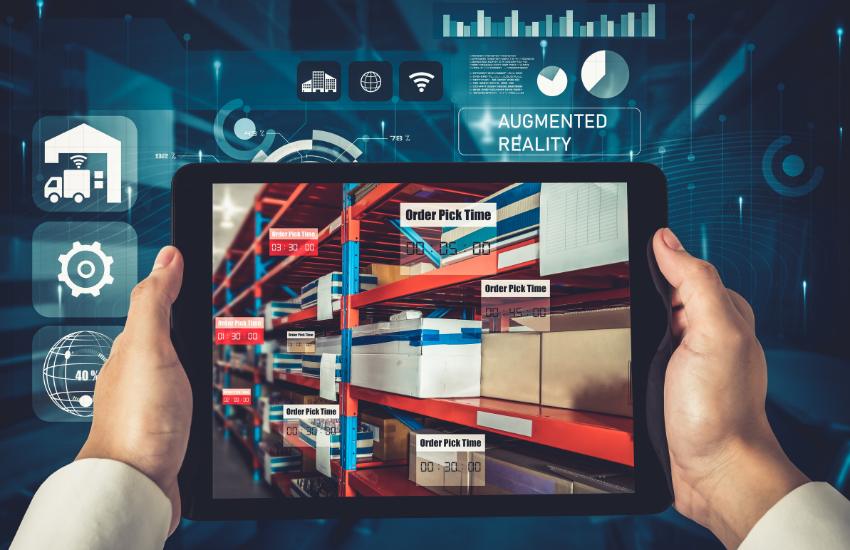
High-speed connectivity is crucial for modern offices, ensuring productivity and employee satisfaction by supporting digital tools and cloud applications. Office renovations in 2024 must focus on enhancing connectivity through upgraded networks, reliable Wi-Fi, and ample bandwidth. This foundation supports video conferencing, virtual reality, cloud software, and flexible working arrangements like remote work. Investing in high-speed connectivity prepares businesses for a digital future, fostering a productive, technologically advanced workspace.
Smart Building Technologies for Enhanced Operations
Smart building technologies are revolutionizing office renovations and enhancing operational efficiency. These technologies leverage IoT devices, sensors, and data analytics to optimize various aspects of the workplace. Here are some key areas where smart building technologies can be incorporated in office renovations:
- Energy management systems: Smart sensors and energy monitoring devices can track and analyze energy usage, optimizing HVAC systems and lighting to reduce energy waste.
- Security systems: Smart access control and surveillance systems enhance security by providing real-time monitoring and access management.
- Occupancy monitoring: IoT devices and sensors can track occupancy levels in different areas of the office, enabling businesses to make informed decisions regarding space utilization and capacity planning.
- Workplace analytics: Data analytics platforms can provide valuable insights into employee behaviour, space utilization, and environmental conditions, helping businesses make informed decisions to improve productivity and well-being.
The Importance of High-Speed Connectivity
High-speed connectivity is crucial for modern offices, ensuring productivity and employee satisfaction by supporting digital tools and cloud applications. Office renovations in 2024 must focus on enhancing connectivity through upgraded networks, reliable Wi-Fi, and ample bandwidth. This foundation supports video conferencing, virtual reality, cloud software, and flexible working arrangements like remote work. Investing in high-speed connectivity prepares businesses for a digital future, fostering a productive, technologically advanced workspace.
Prioritizing Employee Well-being
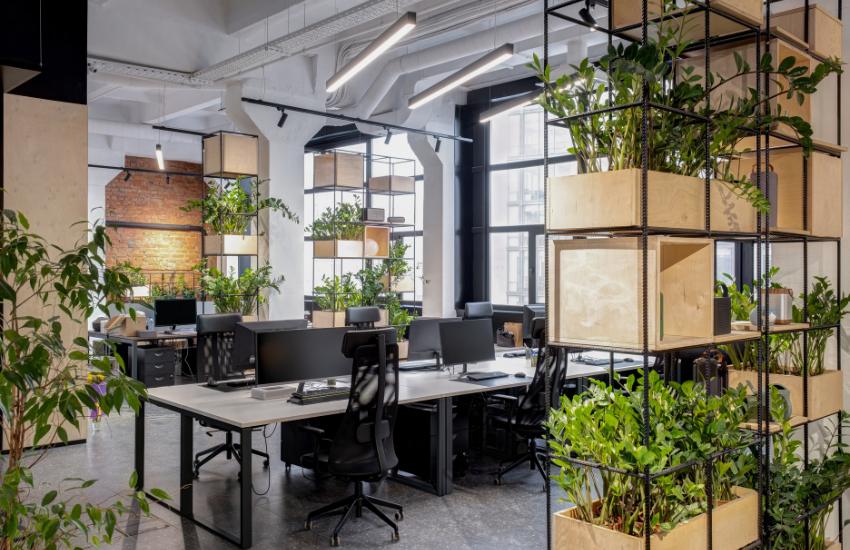
Employee well-being is a key consideration in office renovations for 2024. Creating a work environment that supports the physical and mental health of employees is crucial for productivity, satisfaction, and retention.
Office design can incorporate various elements that prioritize employee well-being, such as biophilic design and ergonomic furniture. These elements create a connection with nature, improve air quality, and provide comfortable and supportive workstations.
By prioritizing employee well-being in office renovations, businesses can create a healthier and more engaging work environment that boosts productivity and employee satisfaction.
Biophilic Design Elements to Boost Productivity
Biophilic design is a growing trend in office renovations that focuses on incorporating natural elements into the workspace. By bringing nature indoors, businesses can create a more calming and inspiring environment that boosts productivity and well-being. Here are some biophilic design elements that can be incorporated into office renovations:
- Green walls and indoor plants: Living walls and strategically placed indoor plants improve air quality, reduce stress, and increase productivity.
- Natural lighting: Maximizing natural light through windows and skylights can improve mood and circadian rhythms, leading to better sleep and enhanced productivity.
- Natural materials: Using natural materials such as wood, stone, or bamboo in furniture and finishes creates a connection with nature and adds warmth to the workspace.
- Views of nature: Providing views of outdoor green spaces or natural landscapes can have a positive impact on employee well-being and creativity.
Ergonomic Furniture and Its Impact on Health
Ergonomic furniture plays a crucial role in promoting employee health and well-being in the office. Long hours of sitting and repetitive movements can lead to musculoskeletal disorders and decreased productivity. By providing ergonomic workstations, businesses can create a more comfortable and supportive work environment. Here are some key features of ergonomic furniture:
- Adjustable desks and chairs: Height-adjustable desks and ergonomic chairs offer personalized comfort and support, allowing employees to find the optimal position for their work.
- Proper ergonomic accessories: Supporting accessories such as ergonomic keyboards, mouse pads, and monitor stands help maintain a neutral posture and reduce strain on the body.
- Active seating options: Incorporating active seating options like balance balls or standing desks encourages movement and improves posture throughout the workday.
Brand Identity Through Office Design
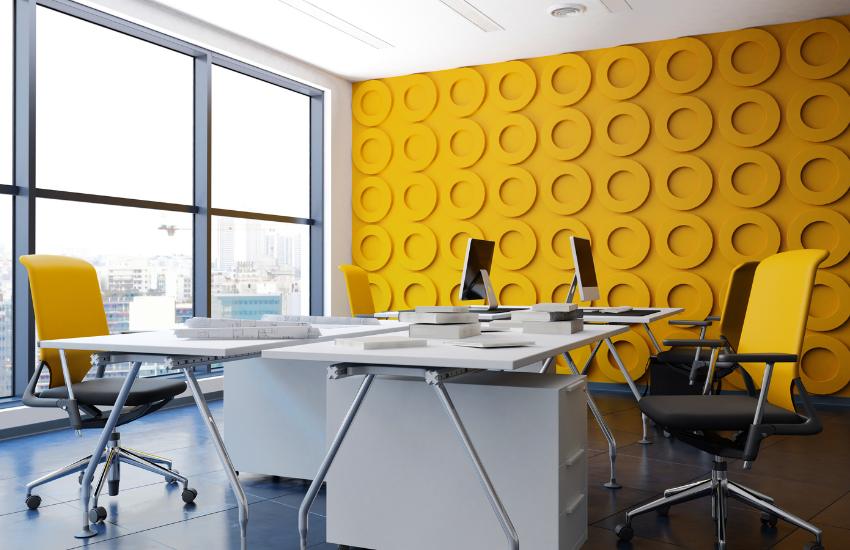
Office design plays a crucial role in reflecting and reinforcing a company’s brand identity. The interior design elements, colour schemes, and overall aesthetics of the office space should align with the company’s values, culture, and brand image. In 2024, businesses are focusing on creating office environments that convey their unique brand identity and resonate with employees and clients.
By using colour schemes that reflect the company’s branding and values, businesses can create a visually cohesive and memorable workspace. Creative branding elements in shared spaces, such as wall graphics or signage, can further reinforce brand identity and create a sense of pride among employees.
Using Colour Schemes to Reflect Company Values
Colour schemes play a crucial role in office design and can be used to reflect a company’s brand values. Each colour has its own psychological impact and can evoke specific emotions and associations. Here are some ways in which colour schemes can be used to reflect company values in an office redesign:
- Warm tones (e.g., red, orange, yellow): These colours are associated with energy, creativity, and enthusiasm. They can be used in collaborative spaces or areas where innovation and brainstorming are encouraged.
- Cool tones (e.g., blue, green, purple): Cool colours evoke a sense of calmness, trust, and stability. They can be used in areas where focus and concentration are important, such as individual workstations or meeting rooms.
- Neutral tones (e.g., grey, beige, white): Neutral colours provide a versatile and timeless backdrop that can be complemented with pops of colour. They can create a clean and professional atmosphere while allowing the company’s branding and decor to stand out.
By using colour schemes that reflect company values, businesses can create a visually cohesive and impactful office environment that aligns with their brand identity.
Creative Branding in Shared Spaces
Shared spaces, such as reception areas, meeting rooms, or breakout areas, provide an opportunity for creative branding in office design. These spaces can be designed in a way that reflects the company’s brand identity and creates a memorable experience for employees and clients. Here are some creative branding ideas for shared open concept space:
- Wall graphics: Large-scale wall graphics featuring the company’s logo, mission statement, or key values can create a powerful visual impact and reinforce brand identity.
- Signage and wayfinding: Creative signage and wayfinding elements can guide employees and visitors through the office space while incorporating the company’s branding and design aesthetics.
- Art installations: Incorporating art installations that reflect the company’s values or industry can add visual interest and create a unique atmosphere in shared spaces.
Have A Construction Project In Mind?
Let’s Make Something Great Together
Budgeting Your Office Renovation

Budgeting is key to managing office renovations within financial limits while meeting goals. In 2024, businesses are emphasizing efficient budget use and cost-saving measures without sacrificing quality. Effective budgeting ensures resources are wisely allocated, accounting for supply costs, contractor fees, and potential unexpected expenses, leading to a successful, budget-friendly renovation.
To maintain quality while saving costs, businesses can employ strategies like value engineering to find less expensive alternatives that don’t compromise functionality or design. Prioritizing crucial renovations ensures vital improvements are made without overextending the budget. Additionally, engaging in competitive bidding by collecting multiple quotes helps find the best prices for services and materials, optimizing spending without cutting corners on quality.
Choosing the Right Contractors and Designers
Selecting the right contractors and designers is vital for the success of an office renovation. In 2024, the focus is on hiring experienced professionals who understand specific business needs and can achieve quality outcomes. Their expertise is key in making both new and existing office spaces functional and visually appealing. Businesses should review portfolios and past projects, ensuring design styles align with their vision, and evaluate the incorporation of innovative solutions for better workflow. Also, seeking client testimonials can offer insights into the professionals’ ability to communicate effectively and adhere to timelines, facilitating a smoother renovation journey.
By thoroughly evaluating portfolios and past projects, businesses can select contractors and designers who have the experience and expertise to deliver a successful office renovation.
The Importance of Communication and Timelines
Clear communication and strict adherence to timelines are essential for a successful office renovation. Ensuring everyone involved is informed and aligned helps promptly resolve issues. Timelines organize the process and keep the project on track. Key strategies include holding regular meetings with all parties to discuss progress and challenges, maintaining detailed documentation to prevent misunderstandings, and crafting a comprehensive construction schedule outlining each renovation phase. These practices minimize delays and disruptions, facilitating a seamless renovation experience.
What We Offer
SEKO Construction has extensive experience in commercial construction. Our focus is on the design, permitting, and construction of commercial, industrial, dealership, aviation and recreational, which includes commercial space and other projects pertaining to commercial buildings, office redesign or an existing space.
If you are looking for a Design Build General Contractor to assist with the construction process for your commercial space, contact us today!
Seko Construction provides Western Canada with the following construction services:
- Design-Build Stipulated Price Construction
- Commercial Building Construction Management Services
- Office Design and Construction
- Commercial Renovations
- Project Management
Frequently Asked Questions
How can I ensure my commercial office renovation project aligns with current workplace needs?
The renovation process for a commercial office space should blend contemporary design with evolving workplace dynamics to create a new office space that meets both aesthetic and functional requirements. Involving stakeholders early on gathers critical insights for designing a space that boosts productivity and satisfaction.
Emphasizing a flexible design during the renovation process is crucial for the modern commercial office, allowing for workspace reconfiguration to accommodate changing needs. Technology integration is also essential, enhancing efficiency and preparing the space for future developments. Additionally, focusing on health by incorporating natural light, improved ventilation, and safe materials improves well-being. Embedding company culture into the design further enhances the office environment. Ultimately, the renovation process for commercial office space must prioritize flexibility, technology, health, and culture to support the workforce effectively in the new office space.

